27 Cozy Small Living Room with Kitchen Ideas to Make It Feel Bigger
A small living room with kitchen can feel stylish, functional, and inviting with the right design choices.
From open layouts to smart storage solutions, every detail matters. These clever ideas bring warmth and efficiency to compact spaces, helping you create a cozy yet practical home that feels just right.
1. Open Concept with Seamless Flow
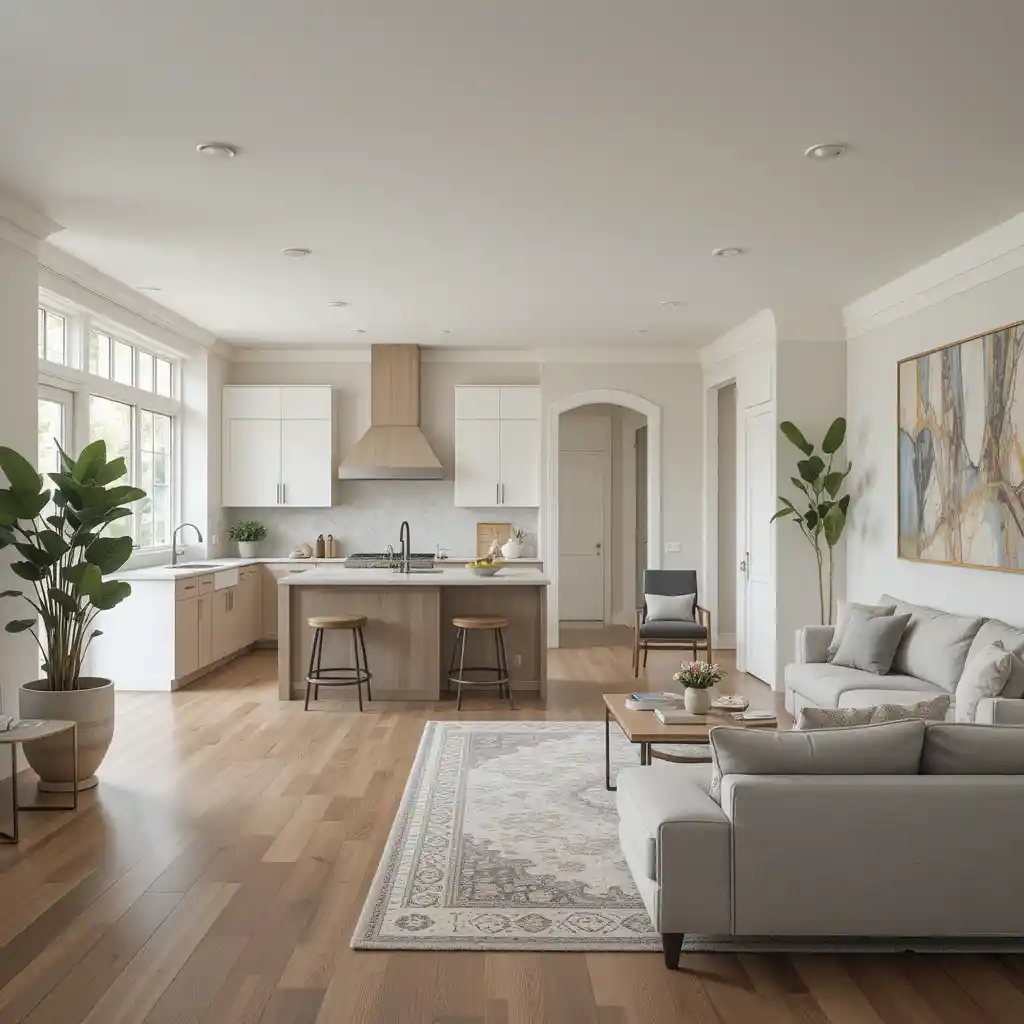
Create a cohesive look by using the same color palette and flooring throughout.
This makes the kitchen and living room feel like one connected space. Opt for minimalist furniture to avoid clutter and maintain a sense of openness.
2. Breakfast Bar as a Divider
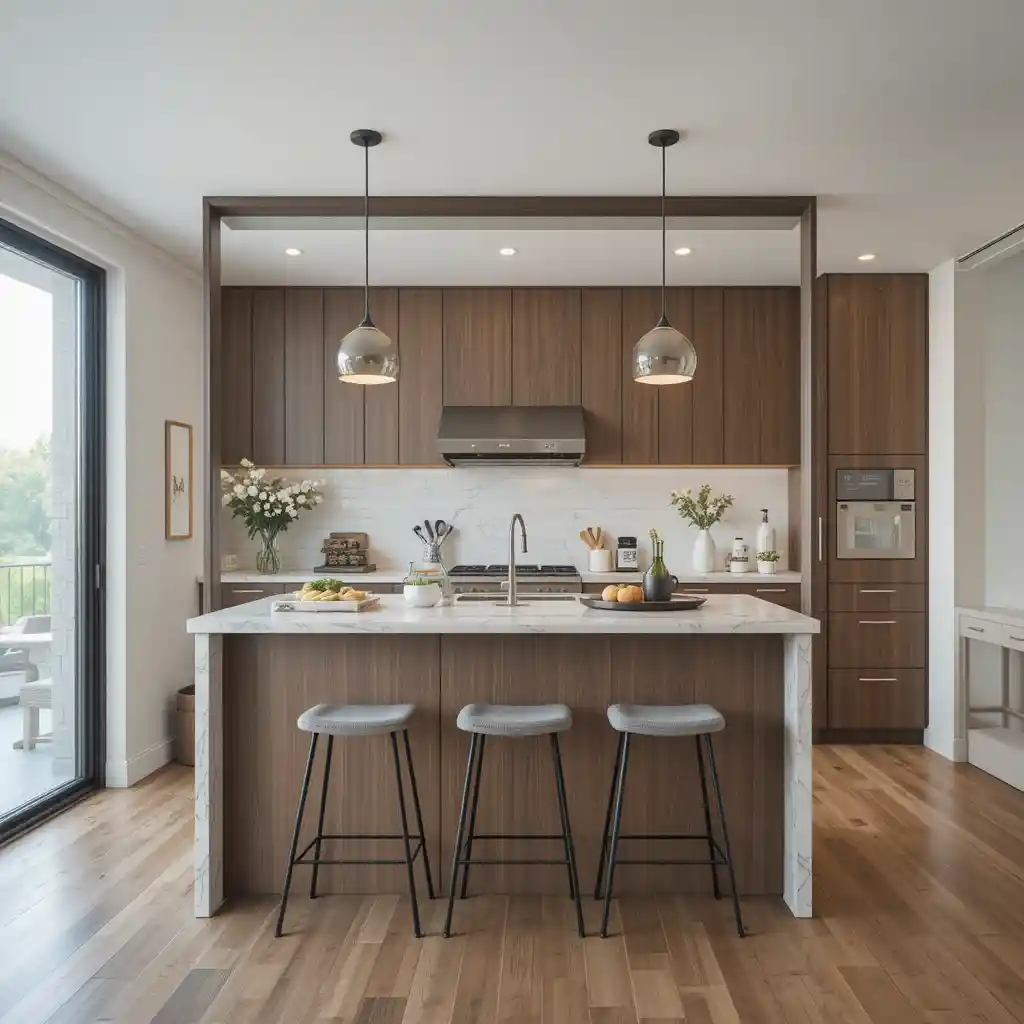
A sleek breakfast bar doubles as a room divider, offering extra seating and counter space.
Choose a floating or compact design to keep the area open. Pair it with stools that tuck underneath to save floor space.
3. Wall-Mounted Shelving for Extra Storage
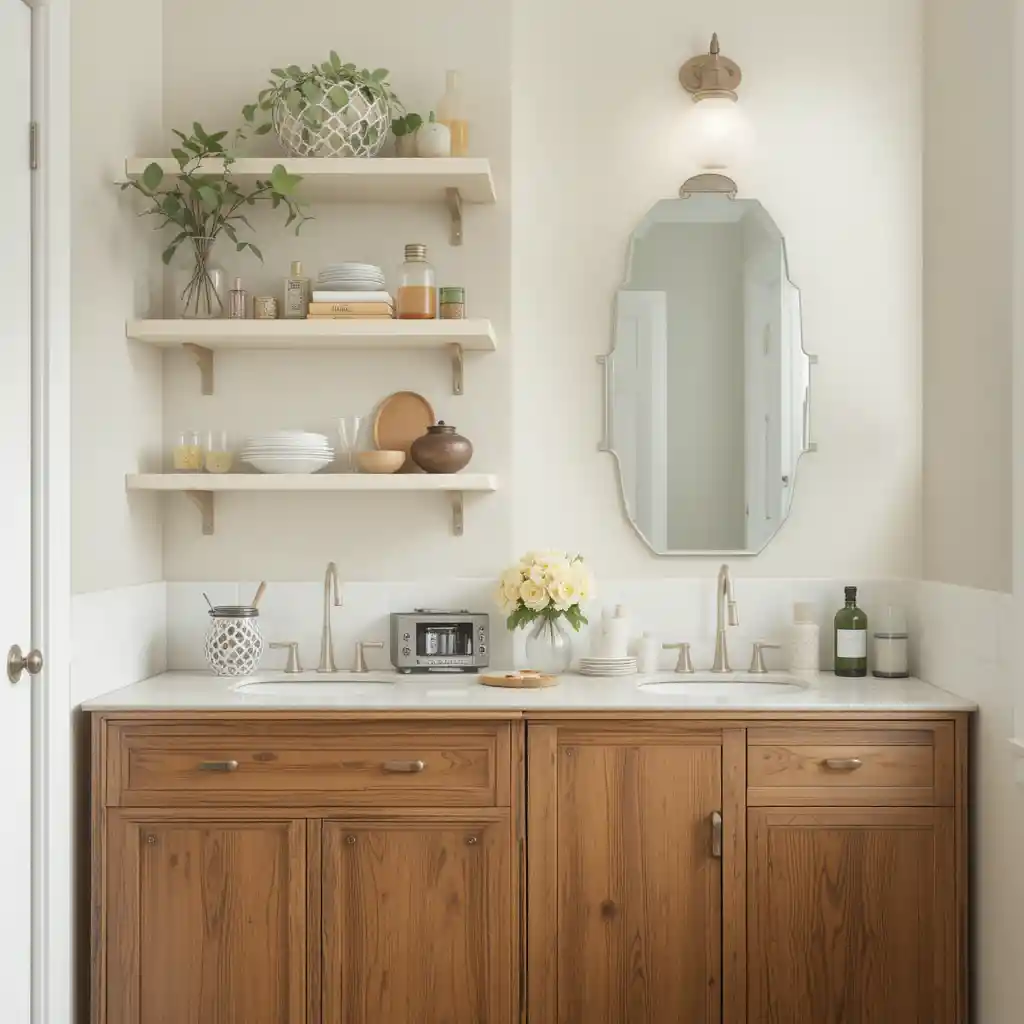
Use wall-mounted shelves instead of bulky cabinets to store essentials without overwhelming the space.
Opt for open shelving to display decorative pieces while keeping everyday items within reach. Keep colors light and neutral to maintain an airy feel.
4. Multi-Functional Furniture for Flexibility
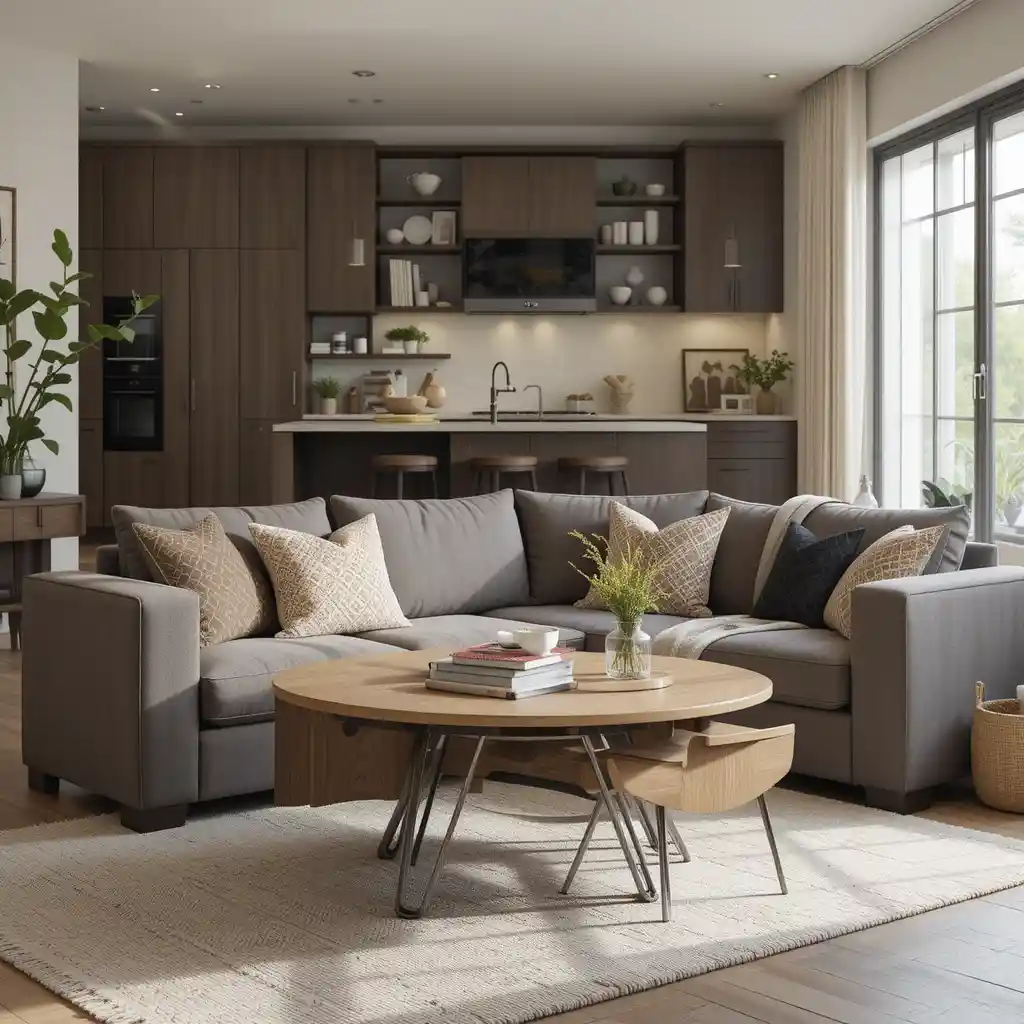
A sofa with built-in storage, a foldable dining table, or a coffee table that converts into a desk can maximize usability.
Choose pieces that complement your kitchen aesthetic while adding functionality to your small living area.
5. Mirrored Backsplash for Depth

A mirrored backsplash reflects light, making a compact kitchen feel larger. It also adds a modern touch while enhancing the sense of space.
Pair it with under-cabinet lighting for an even brighter effect.
6. Vertical Storage Solutions

Use floor-to-ceiling cabinetry or hanging racks to store kitchen essentials without taking up valuable counter space. A tall bookshelf can also serve as a stylish divider while offering additional storage.
7. Sliding Doors for Space-Saving

Replace traditional swing doors with sliding or pocket doors to free up room.
This helps in maintaining an uncluttered flow while separating areas when needed. Glass panels keep it light and airy.
8. Matching Textures for a Unified Look
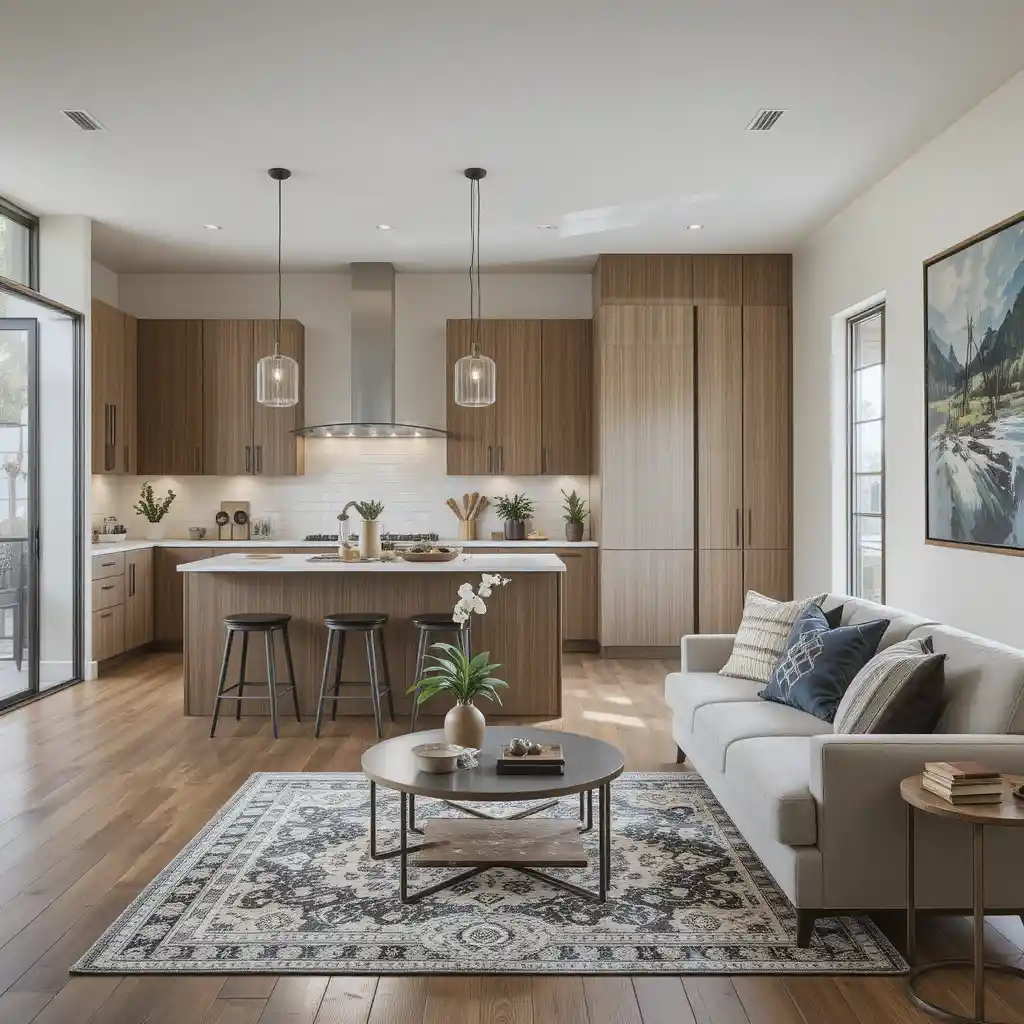
Use similar wood finishes, textile accents, or metal elements in both spaces. A cohesive texture palette makes the kitchen and living room feel harmonious, preventing a cluttered look.
9. Compact Island for Functionality
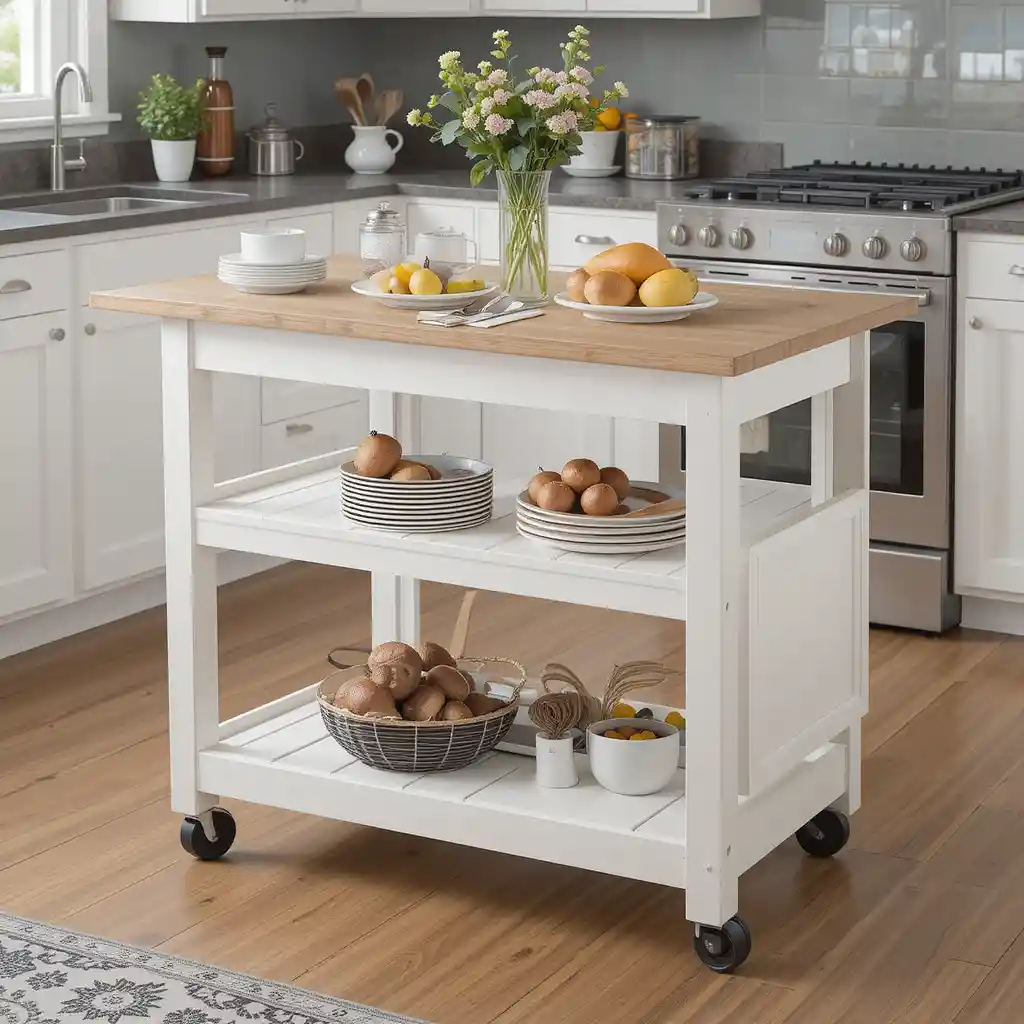
A small kitchen island provides extra counter space and serves as a casual dining spot. Opt for a rolling island to move it when needed. A two-tiered design keeps meal prep separate from dining.
10. Smart Lighting Zones
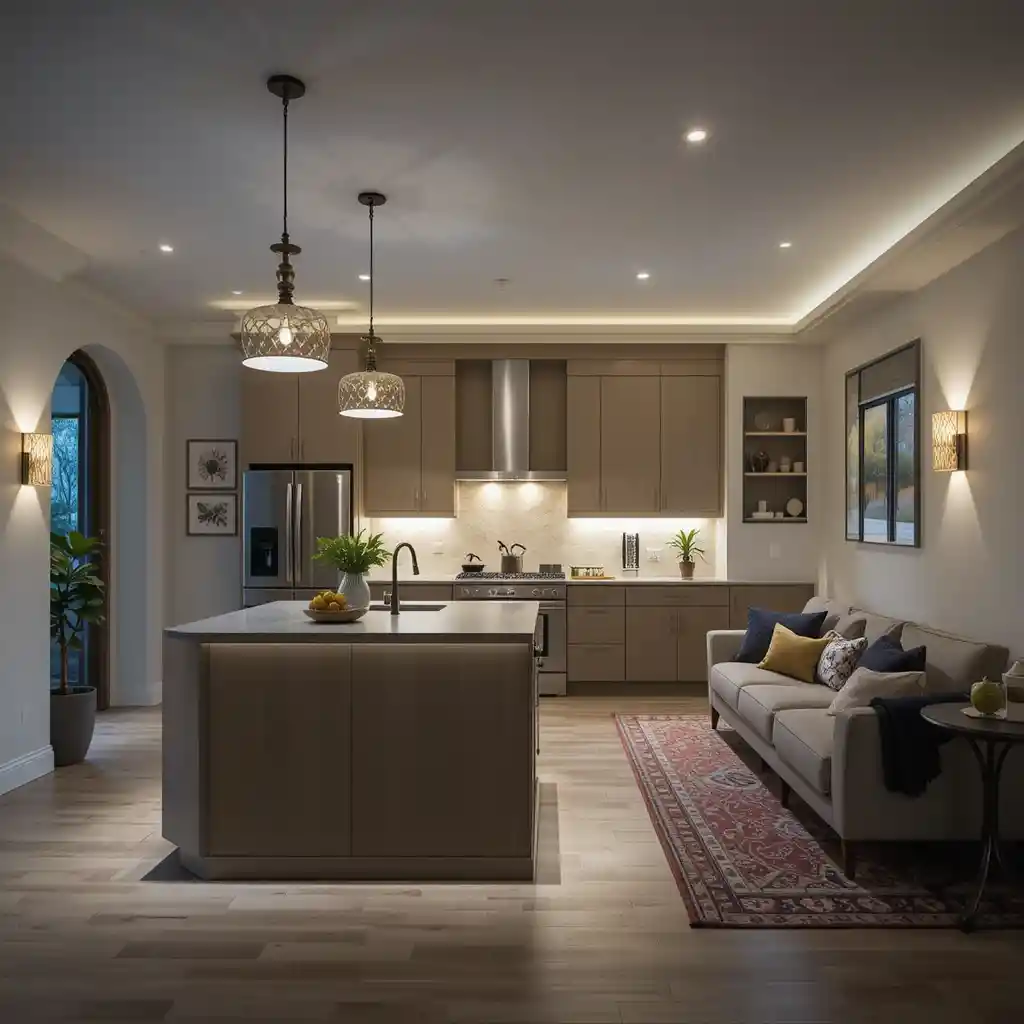
Use different lighting layers to define each area. Pendant lights over the kitchen counter, wall sconces in the living space, and under-cabinet lighting create a well-balanced ambiance.
11. Foldable or Nesting Tables
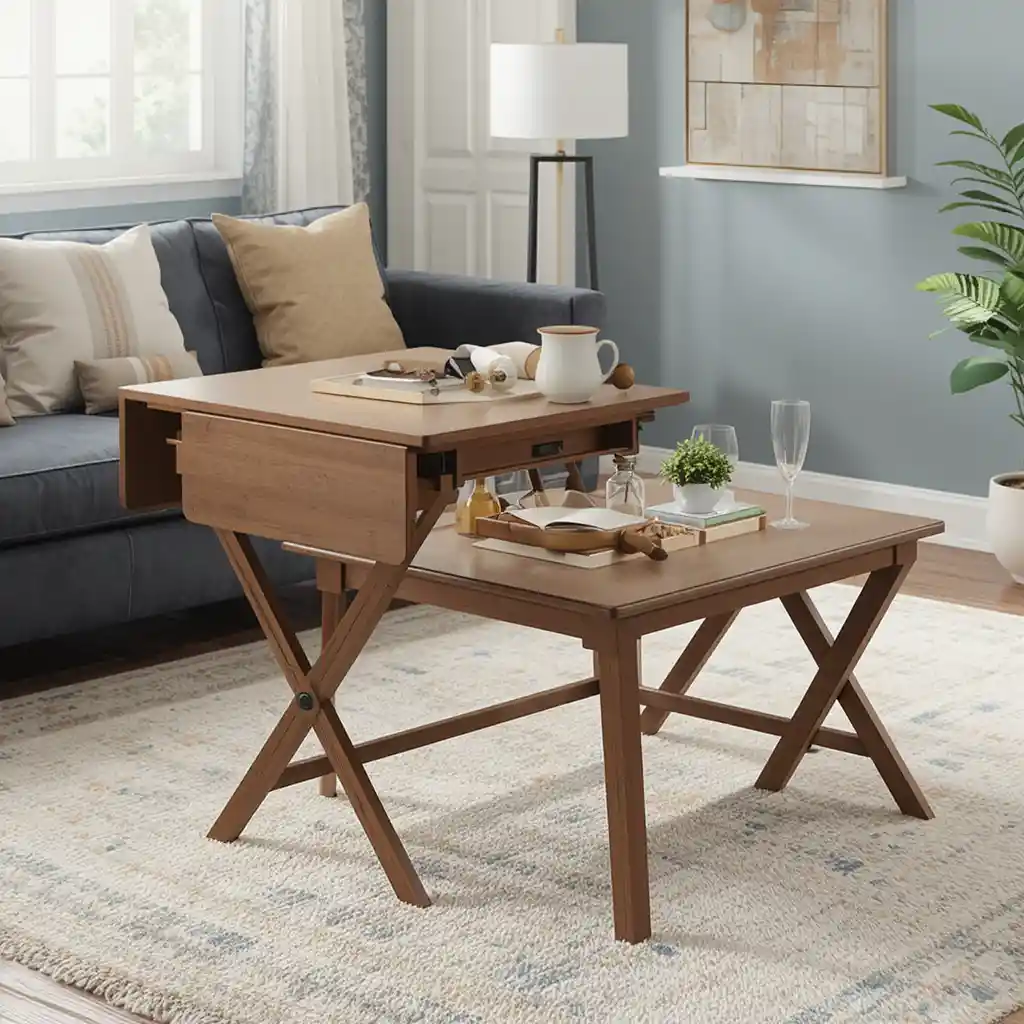
A drop-leaf dining table or nesting coffee tables provide versatility without taking up permanent space. These are great for entertaining guests while keeping everyday areas uncluttered.
12. Glass Partitions for Visual Separation
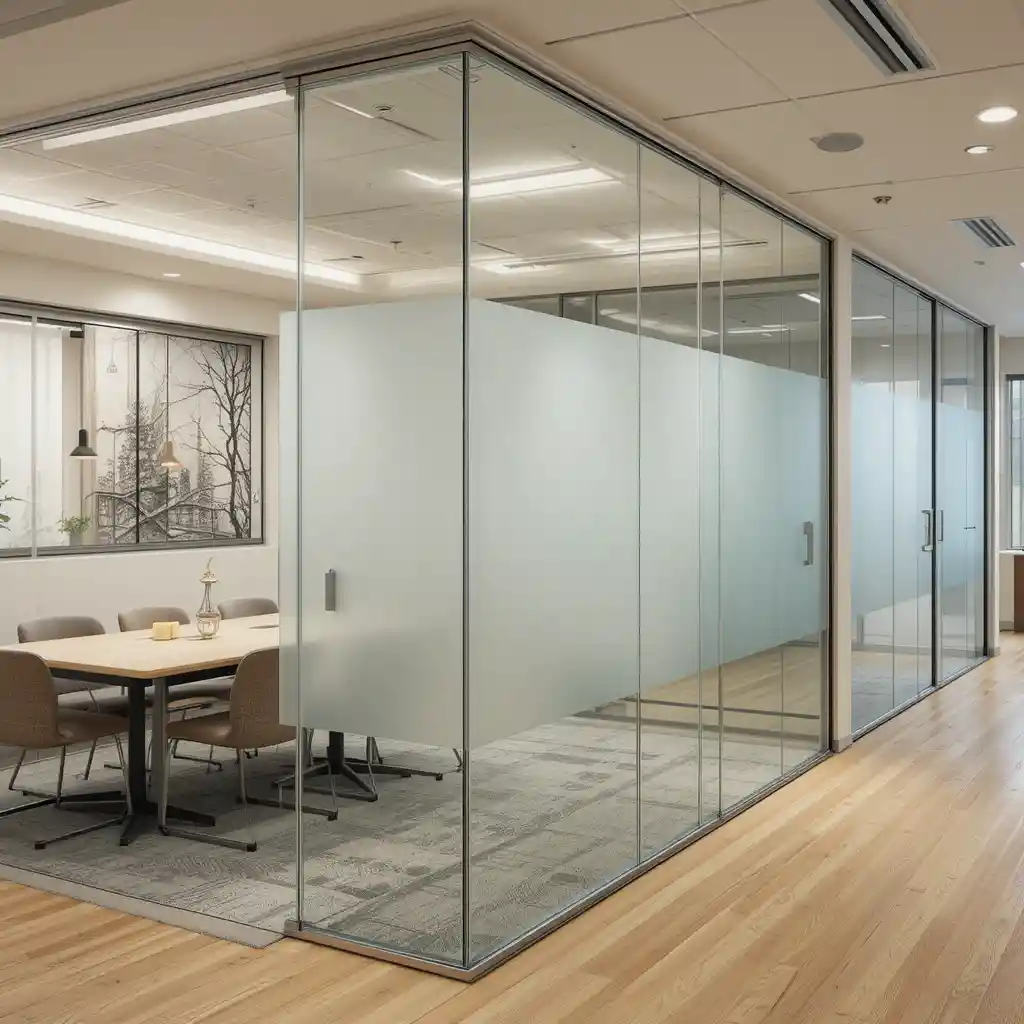
A glass divider or frosted panel keeps the spaces distinct while allowing light to pass through. This creates the feel of an open layout without losing definition.
13. Neutral Tones for Spaciousness

Soft neutral colors like beige, white, or light gray create a sense of openness. Complement with wood accents and metal fixtures for a warm, modern look.
14. Hidden Appliances for a Streamlined Look
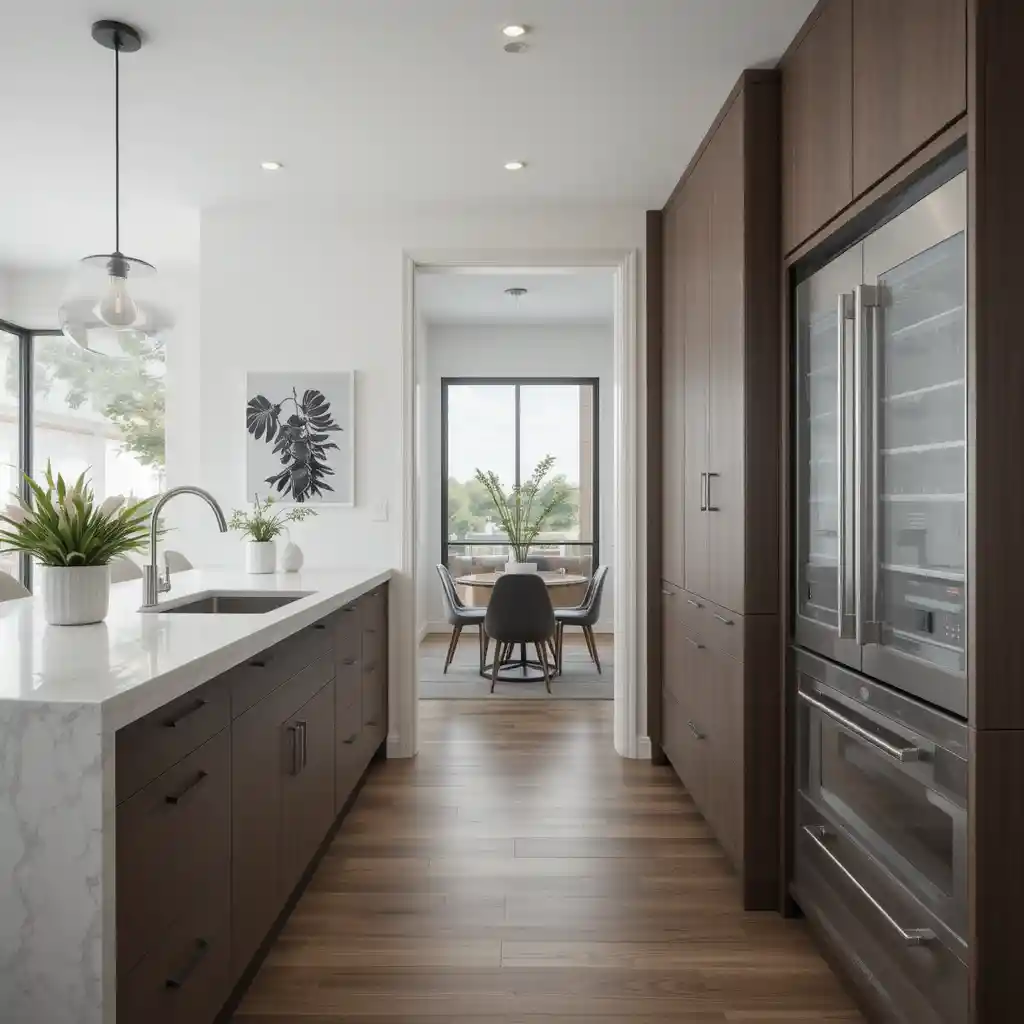
Built-in fridges, dishwashers, and microwaves keep the kitchen sleek. Opt for handleless cabinets to maintain a clean, uninterrupted flow between the two spaces.
15. Rugs to Define Areas
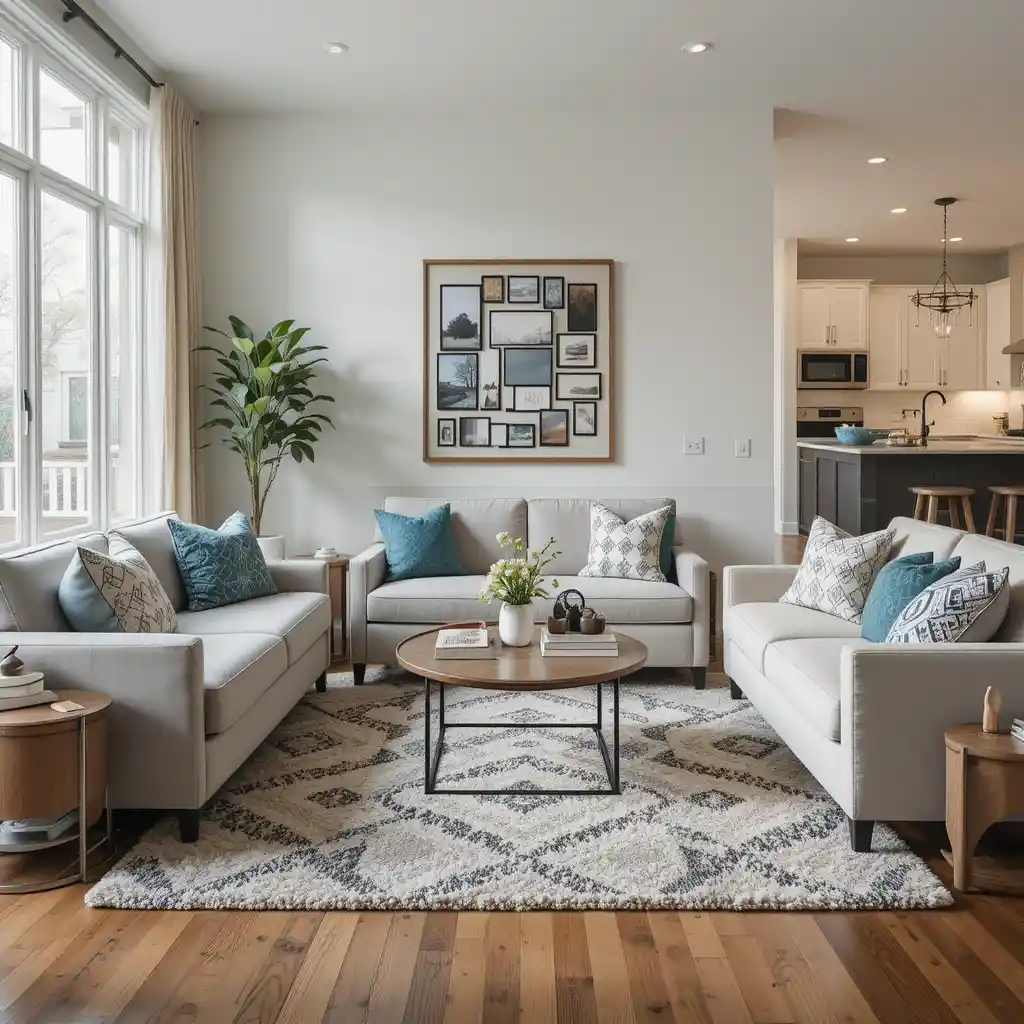
Use a textured rug under the living room seating to create a sense of separation. Choose a color that complements the kitchen area to tie the space together.
16. Elevated Seating to Save Floor Space

Wall-mounted or floating dining tables paired with bar stools create a sleek, modern look. These take up less room while maintaining a social atmosphere.
17. Statement Wall for Personality

A bold accent wall in the living room adds character without overwhelming the entire space. Use textured wallpaper, wood paneling, or muted patterns to keep it stylish.
18. Built-In Banquette Seating

A corner banquette maximizes seating while keeping the area cozy. Add hidden storage underneath for extra functionality without taking up floor space.
19. Floor-to-Ceiling Windows for Brightness
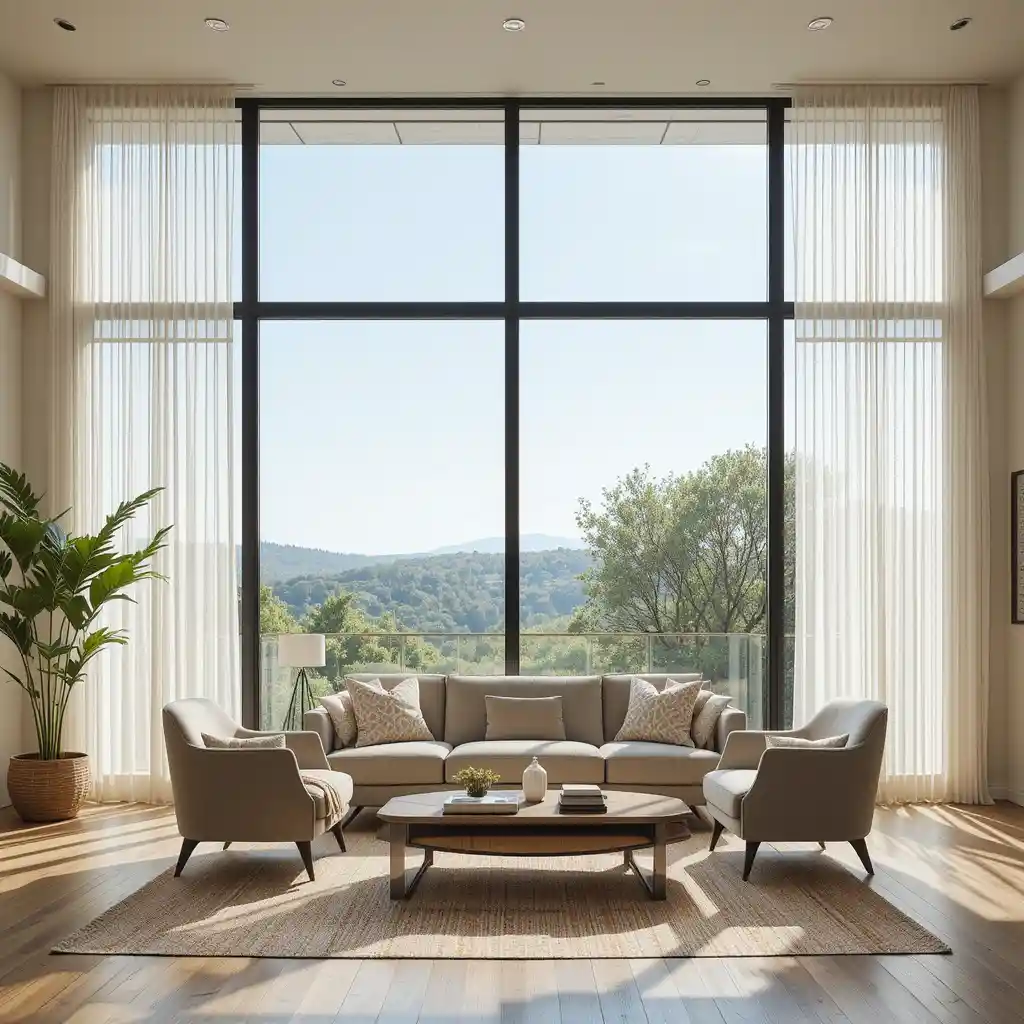
If possible, install large windows to allow natural light to flood both areas. Use sheer curtains to maintain privacy without blocking brightness.
20. Compact Sink with Integrated Counter
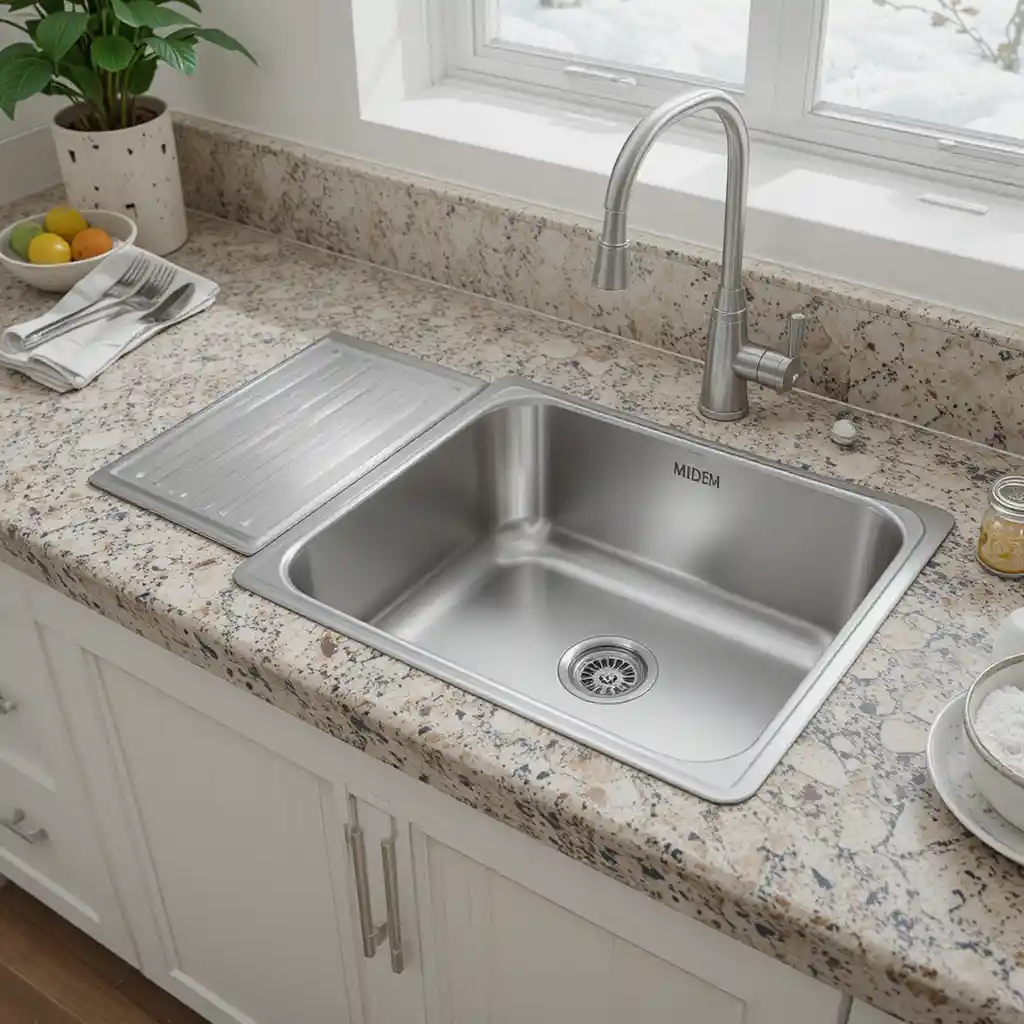
A small but deep sink with an integrated drainboard saves space while keeping countertops functional. Opt for under-mount styles for a seamless look.
21. Vertical Herb Garden for Greenery

Install a wall-mounted herb garden to bring freshness into the kitchen. Use floating planters or magnetic strips to keep herbs accessible without cluttering counters.
22. Space-Optimized Ceiling Storage
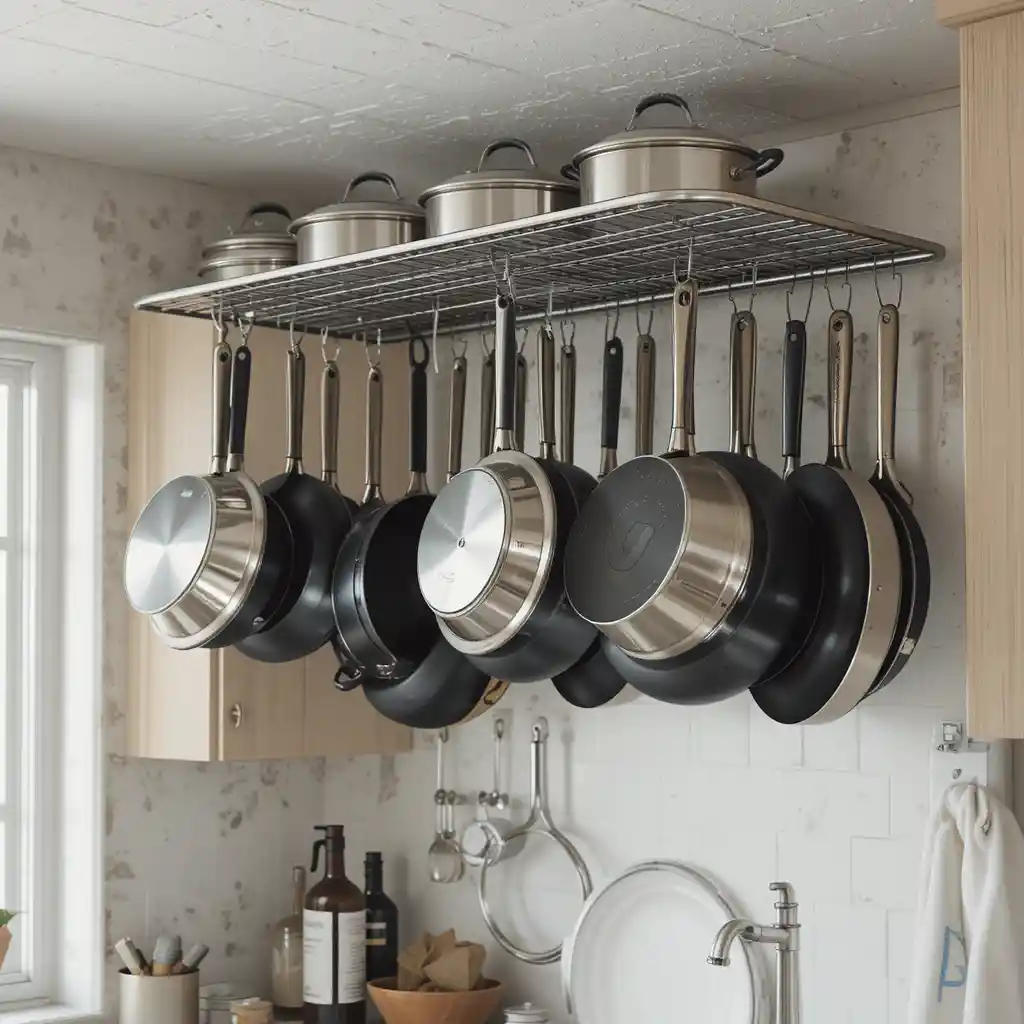
Install hanging racks for pots, pans, or wine glasses above the counter. This keeps essentials within reach while freeing up lower cabinets.
23. Sleek Minimalist Design

Stick to a few key furniture pieces with clean lines. Keep the color scheme light and uncluttered, with hidden storage solutions maintaining a tidy look.
24. Smart Tech for Efficiency

Install voice-controlled lights, smart plugs, or touchless faucets to enhance convenience. A compact digital assistant can help with recipes and reminders without taking up counter space.
25. Contrast for Visual Interest
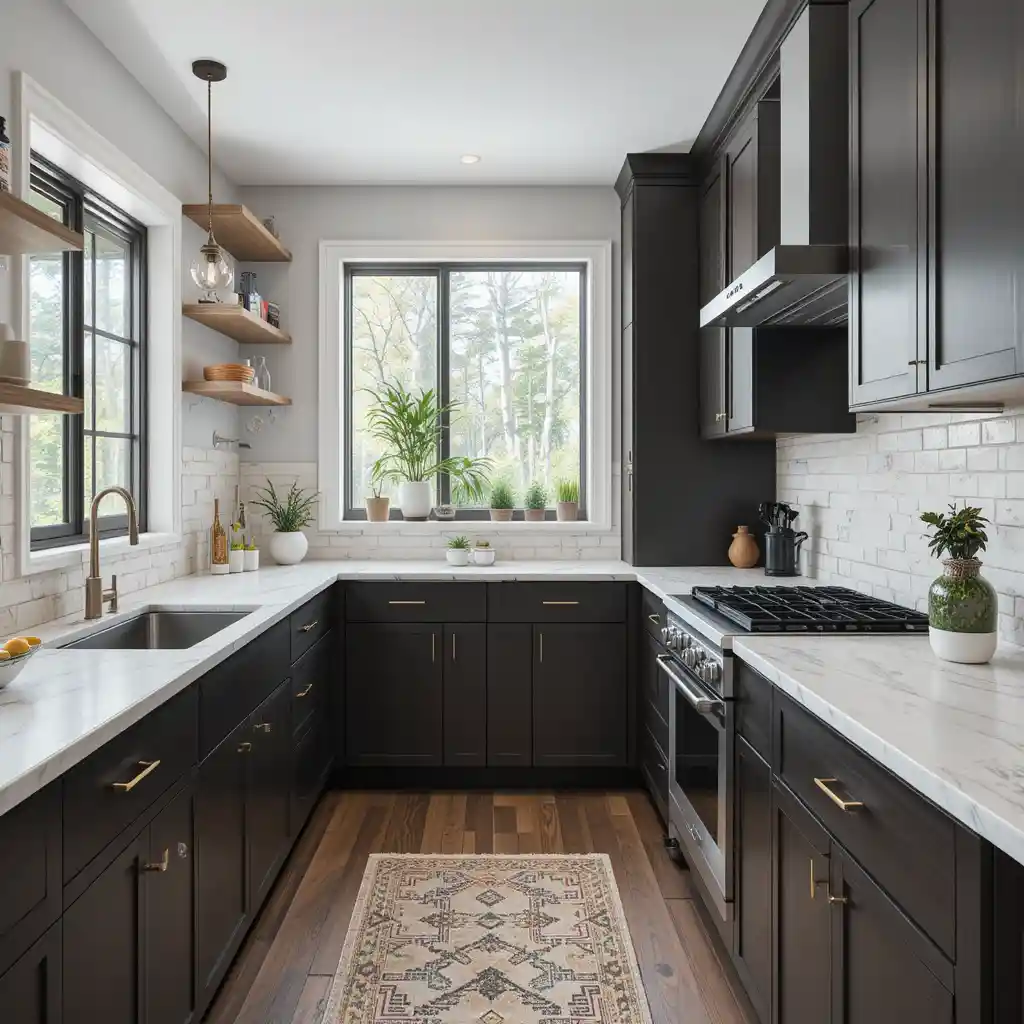
Use dark cabinets with light countertops or vice versa to add depth. Mixing textured elements like wood and matte finishes creates an upscale feel.
26. Built-In Wall Niche for Storage

A recessed niche in the wall provides space for books, décor, or kitchen essentials. It keeps storage sleek without intruding into the room.
27. Layered Curtains for Versatility

Use dual-layer curtains with sheer and blackout options. This lets you adjust natural light and privacy as needed without heavy drapes overpowering the space.
Final Thought
A small living room with kitchen can be both functional and stylish with the right approach.
Maximizing space, using light-enhancing techniques, and incorporating smart storage solutions make all the difference. With these creative ideas, your home can feel open, inviting, and perfectly suited for your lifestyle.
Contents
- 1. Open Concept with Seamless Flow
- 2. Breakfast Bar as a Divider
- 3. Wall-Mounted Shelving for Extra Storage
- 4. Multi-Functional Furniture for Flexibility
- 5. Mirrored Backsplash for Depth
- 6. Vertical Storage Solutions
- 7. Sliding Doors for Space-Saving
- 8. Matching Textures for a Unified Look
- 9. Compact Island for Functionality
- 10. Smart Lighting Zones
- 11. Foldable or Nesting Tables
- 12. Glass Partitions for Visual Separation
- 13. Neutral Tones for Spaciousness
- 14. Hidden Appliances for a Streamlined Look
- 15. Rugs to Define Areas
- 16. Elevated Seating to Save Floor Space
- 17. Statement Wall for Personality
- 18. Built-In Banquette Seating
- 19. Floor-to-Ceiling Windows for Brightness
- 20. Compact Sink with Integrated Counter
- 21. Vertical Herb Garden for Greenery
- 22. Space-Optimized Ceiling Storage
- 23. Sleek Minimalist Design
- 24. Smart Tech for Efficiency
- 25. Contrast for Visual Interest
- 26. Built-In Wall Niche for Storage
- 27. Layered Curtains for Versatility
- Final Thought